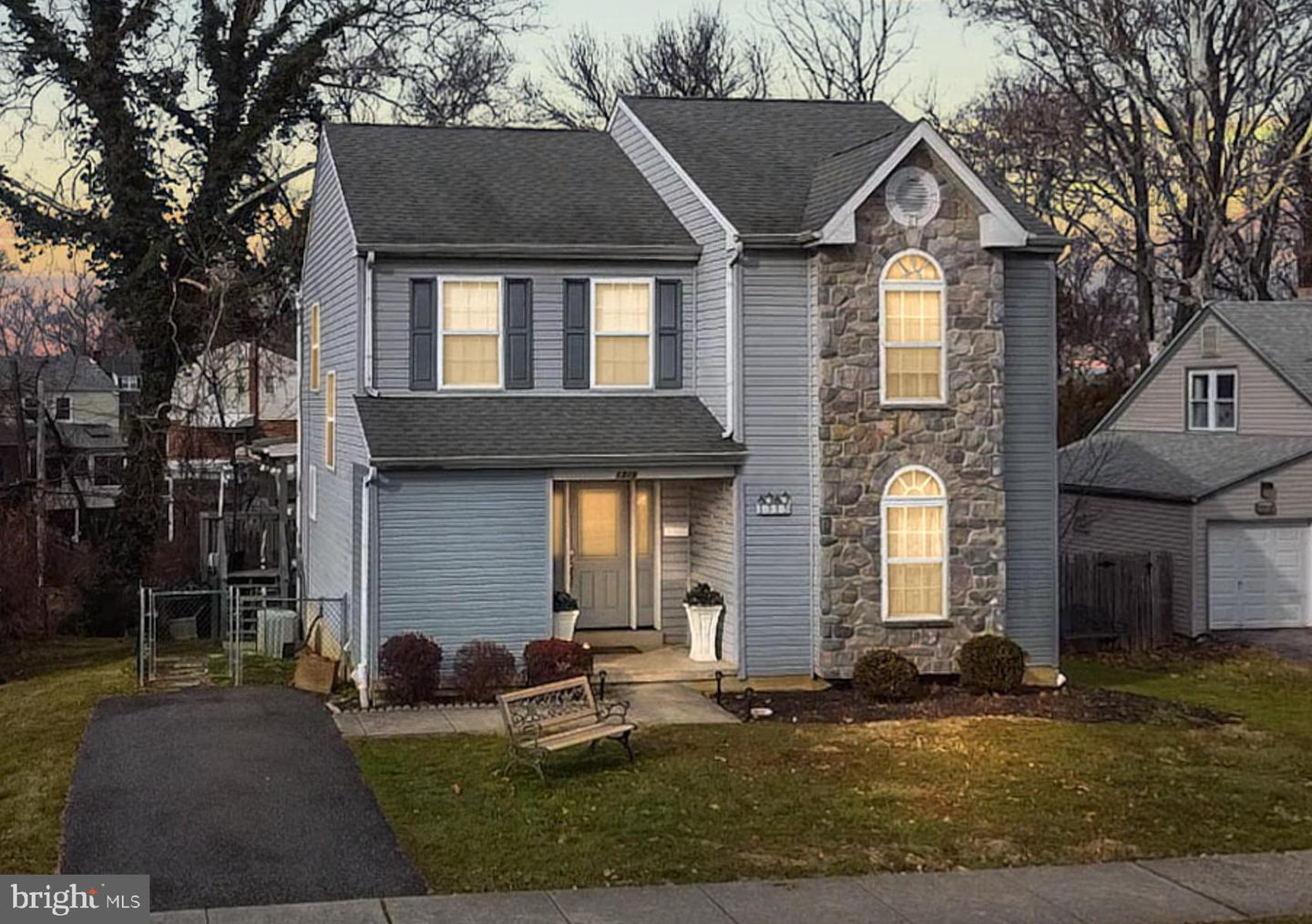This beautiful single-family home located in Swarthmore Delaware County, is situated on a 0.22-acre lot and features 3 bedrooms and 3 full bathrooms. The property was built in 2003 and has approximately 2,044 square feet of living space. Located in the Ridley School District, this home features a traditional design with an aluminum vinyl exterior and a spacious layout. On entering the first-floor foyer, on the right side behind the beautiful double doors, you will find a large bedroom that could also be used as an Au- Pair-Suite/In- Law- Suite or formal living room with a nice large closet. To the left of the foyer is a large spacious bathroom with a full stall mosaic style shower, built in seat and grab handrails for easier showering. The foyer has a large hall closet and access door to the basement. The eat- in Kitchen offers lots of cabinet space and an open floor plan to the formal dining room with a chair rail. Last, but certainly not least, is the magnificent and spacious family room with an eye-catching gas fireplace, architectural beamed ceilings, beautiful custom builder windows and sliding doors to the side deck. Luxury Vinyl flooring can be found on most of the first floor. The second floor: The Master bedroom has a large walk-in closet with custom built shelf system. The full master bath offers a large Jacuzzi tub, full stall shower, and double sink. The second bedroom is large with lots of closet space. The hall bath has tile floor, tub and shower and large vanity. The basement is large and ready to be finished but does offer a separate finished 10X10 office. So many amenities to mention in this 20-year young home you have to see it for yourself. As the sellers are still packing to move to their new home, I have virtual staged a few of the photos to hopefully give a vision of what the size and furnishings could look like. The property has a quaint size fenced in yard and a private driveway for off-street parking. The house sits close to the local amenities, including shopping, dining, and recreational opportunities.
PADE2039906
Single Family, Single Family-Detached, Colonial, 2 Story
3
RIDLEY TWP
DELAWARE
3 Full
2003
3%
0.05
Acres
Gas Water Heater, Public Water Service
Vinyl Siding, Aluminum Siding
Public Sewer
Loading...
The scores below measure the walkability of the address, access to public transit of the area and the convenience of using a bike on a scale of 1-100
Walk Score
Transit Score
Bike Score
Loading...
Loading...

.jpg)










