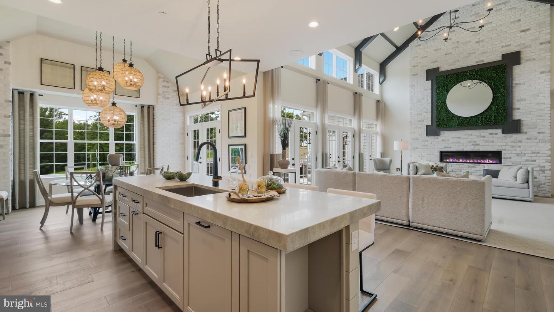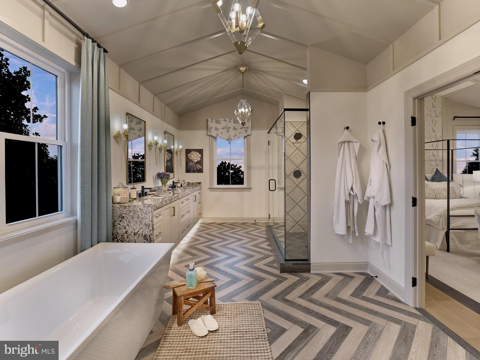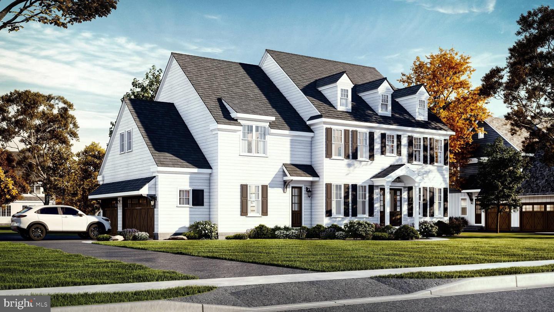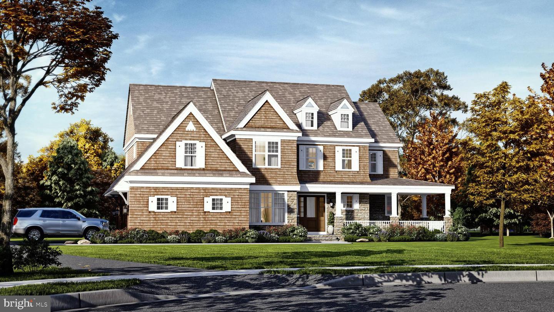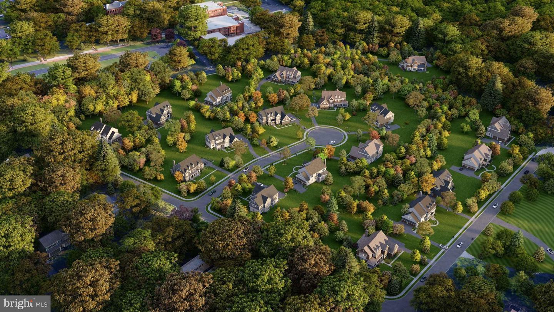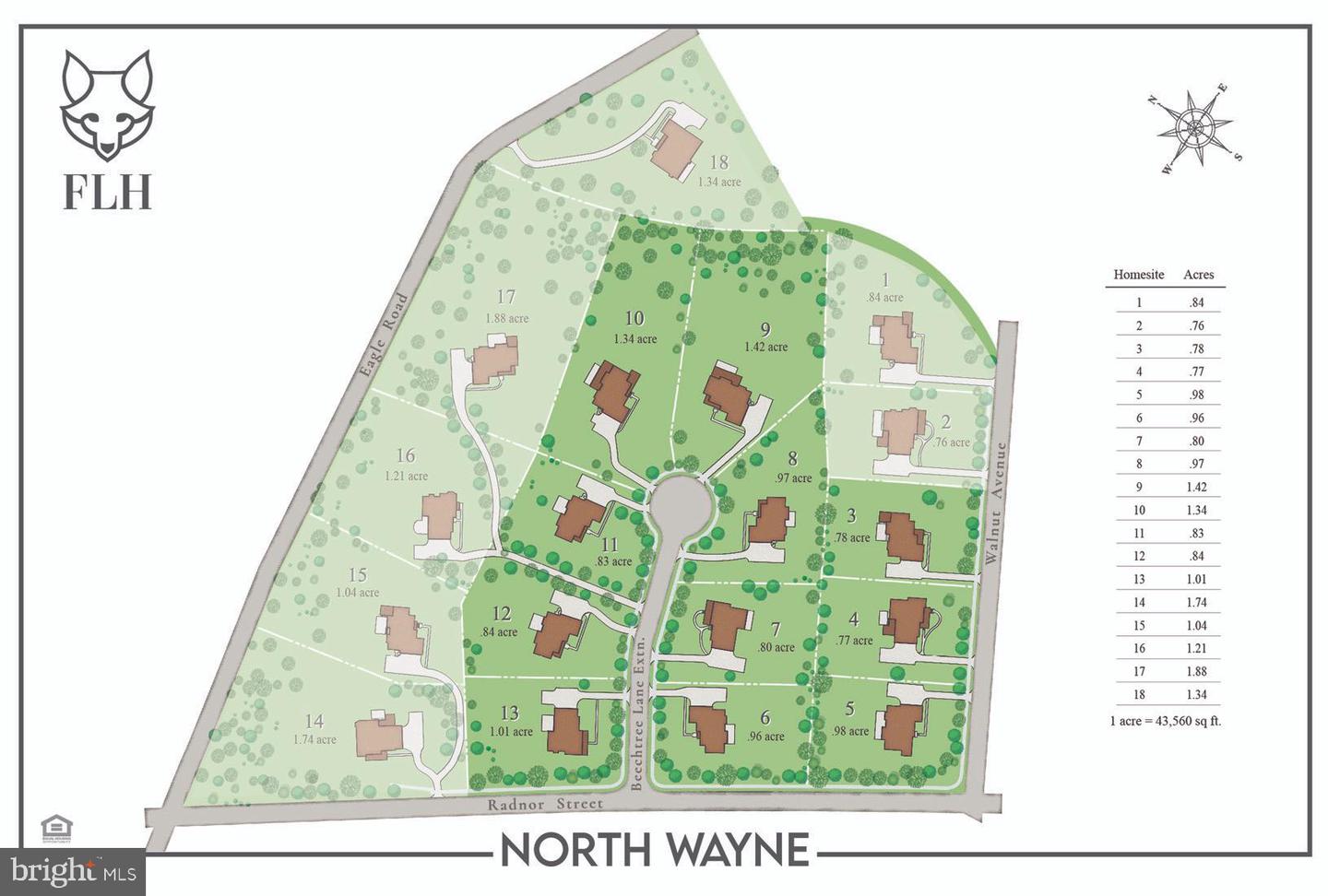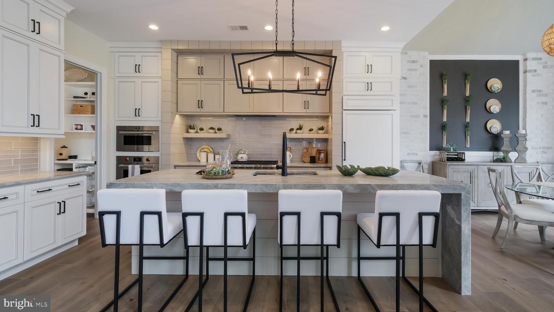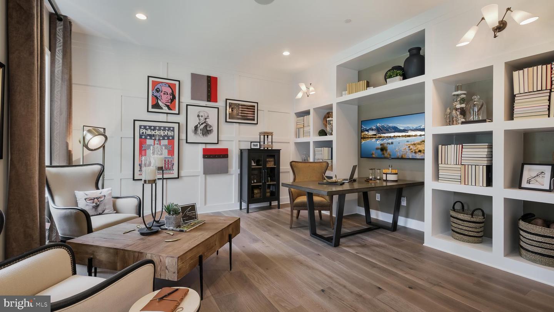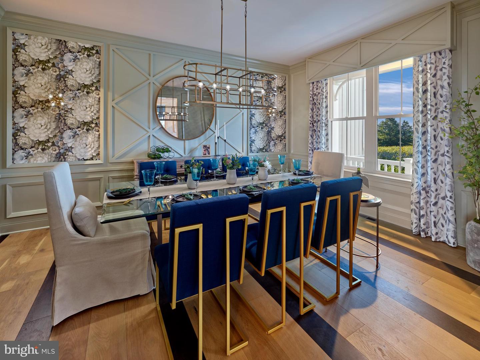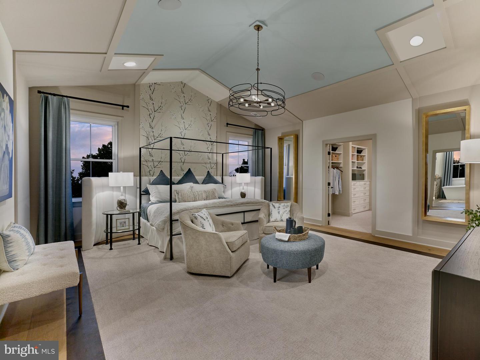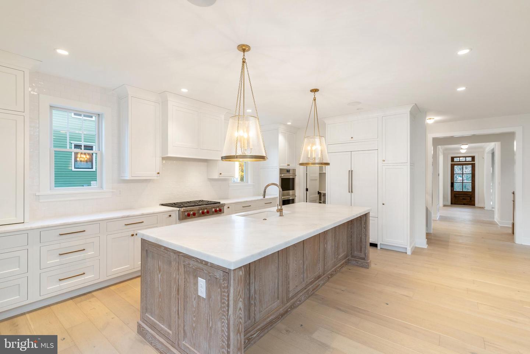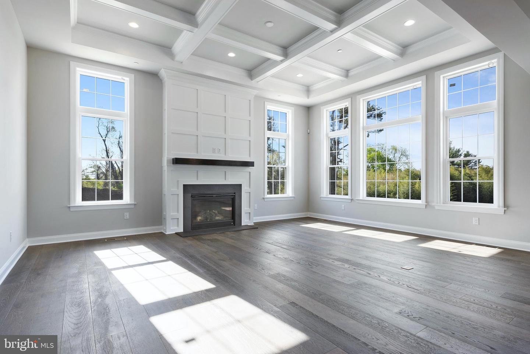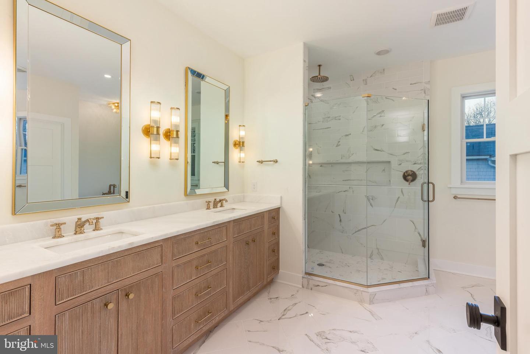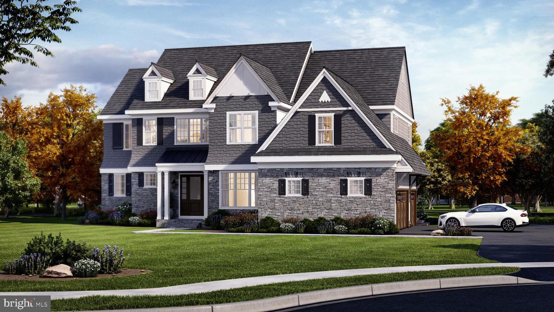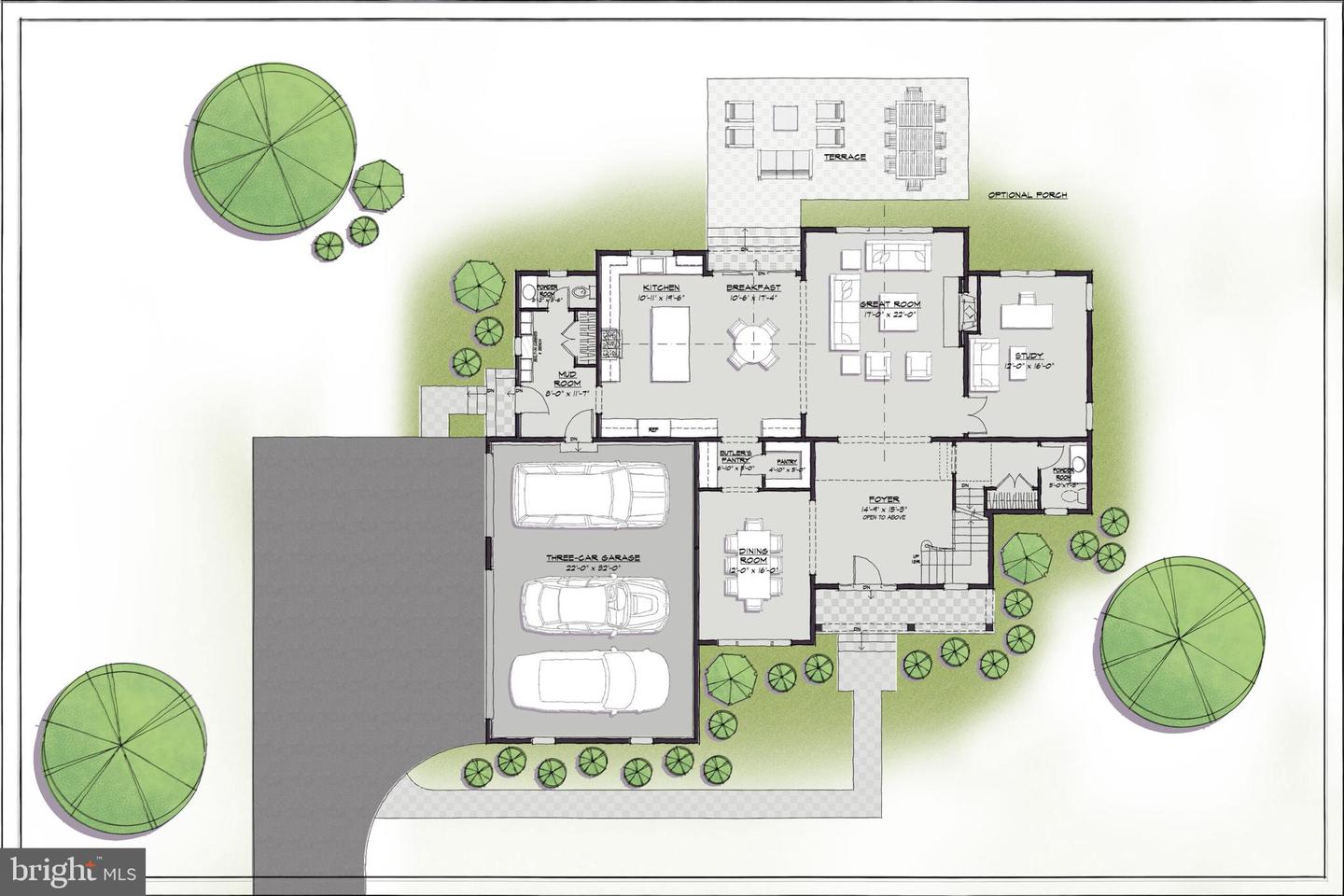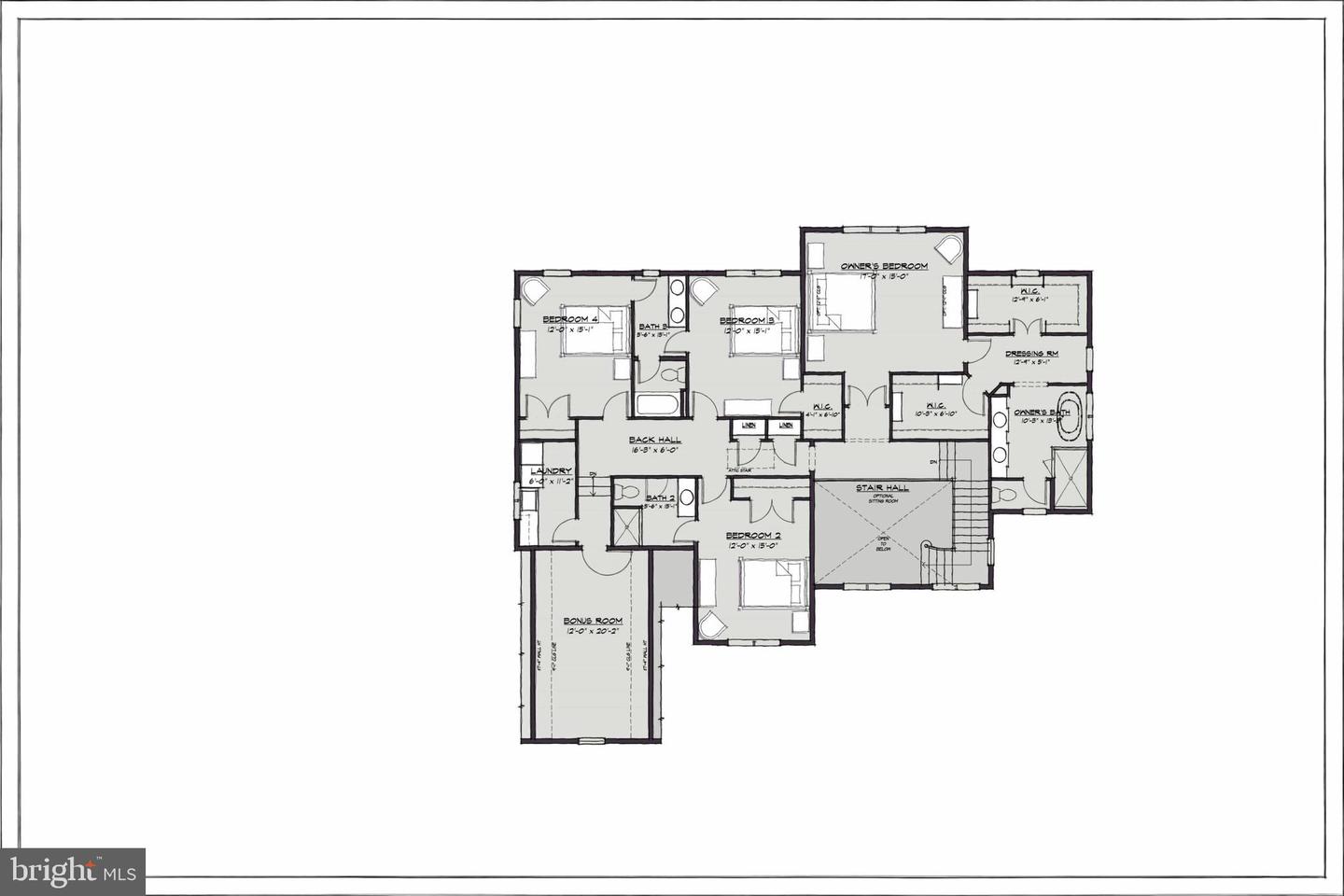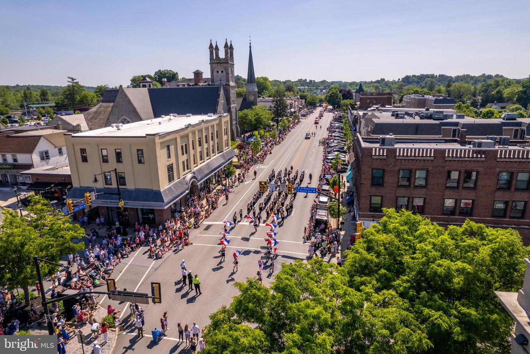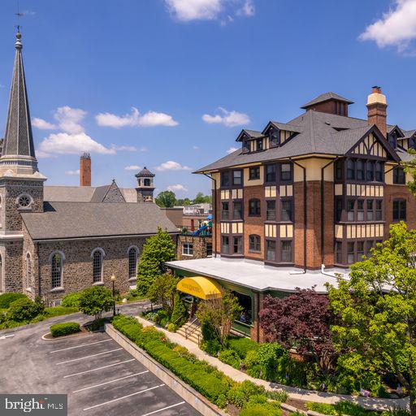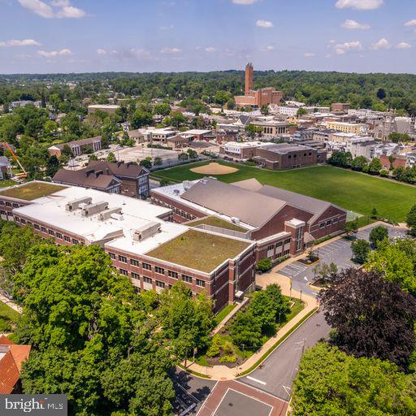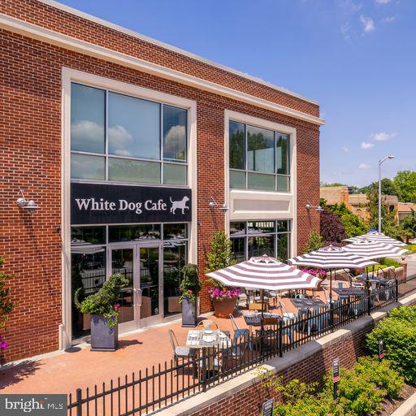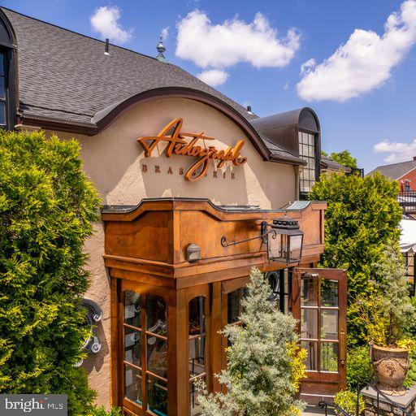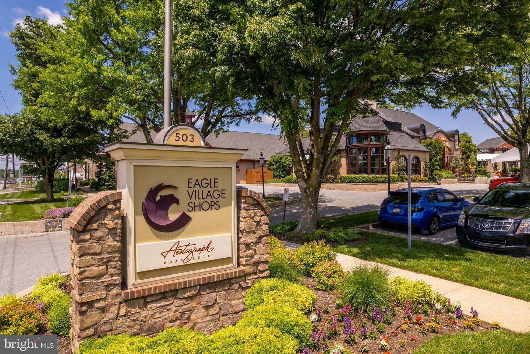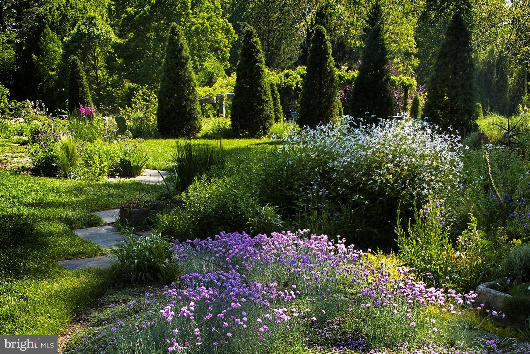The Fenimore on Homesite 9. Experience a once-in-a-lifetime neighborhood from FLH by Foxlane Homes. North Wayne, a charming, tree-lined enclave of 18 new, custom homes just within walking distance of downtown Wayne offers families a storybook location and unparalleled lifestyle in Radnor Township. Notable for its immaculate, three-quarter+ acre homesites and uncompromised home craftsmanship, your custom home dreams are all possible in this sought-after location just steps from Wayne's best dining, shopping and entertainment. One of two distinct floor plans available at North Wayne, The Fenimore offers 4,062 square feet, 4 bedrooms, 3 full baths + 2 powder rooms, and side entry 3-car garage. The Fenimore impresses with its 2-story foyer and beckons one to the vast great room and gourmet kitchen perfect for entertaining a crowd, while the formal dining room and first floor study are ideal for intimate gatherings. On the second floor, the grand ownerâs suite boasts a dressing area bookended by two generous walk-in closets, and a luxury ownerâs bath with soaking tub, glass enclosed walk-in shower and dual vanity. The second floor is also home to three sizeable secondary bedrooms, two full baths, laundry room and bonus room. The Fenimoreâs eight unique elevation options and abundant customization opportunities ensure a truly one-of-a-kind home for your family. Easily bring your custom home dreams to life with FLH by Foxlane Homes. Choose from our exceptional home plans and personalize with your preferred interior and exterior finishes. Or for a more extensive customization experience, work one-on-one with our architect and design partners.. **Photos shown are of builder's model homes and are for illustrative purposes only. Actual features will vary. To be built new construction. Our North Wayne community is located at the intersection of Walnut Avenue and Radnor Street. OPEN HOUSE for new Fenimore Model Home will be Thursday and Friday11am-3pm at 303 Walnut Ave.
PADE2043306
Single Family, Single Family-Detached, Craftsman, Colonial, Traditional, 2 Story
4
RADNOR TWP
DELAWARE
3 Full/2 Half
2.5%
0.97
Acres
Tankless Water Heater, Sump Pump, Public Water Ser
Hardi Plank, Shake, Stone, Brick
Public Sewer
Loading...
The scores below measure the walkability of the address, access to public transit of the area and the convenience of using a bike on a scale of 1-100
Walk Score
Transit Score
Bike Score
Loading...
Loading...

.jpg)









