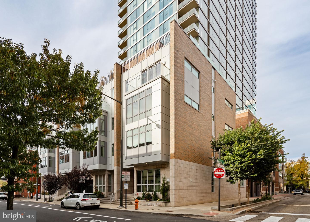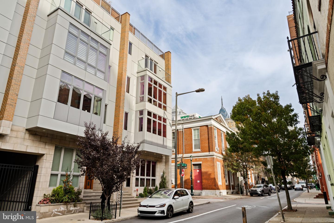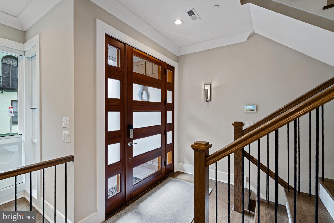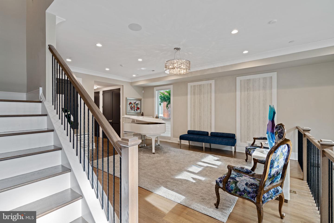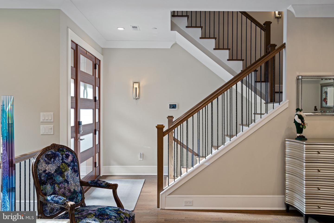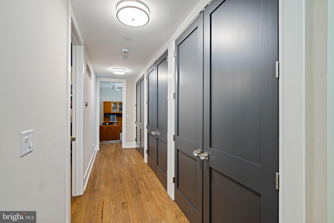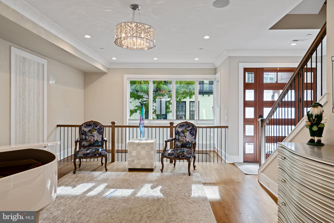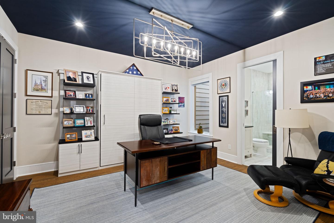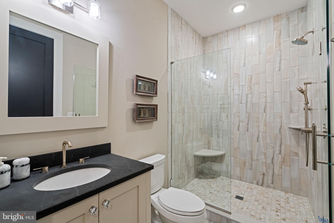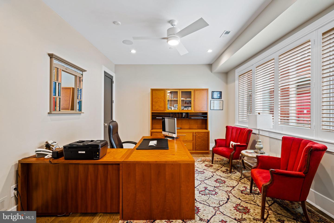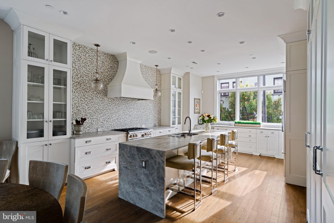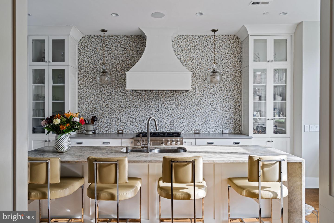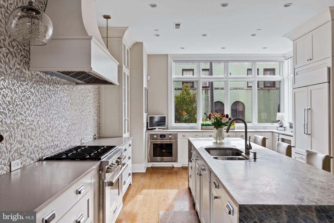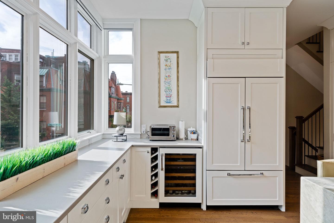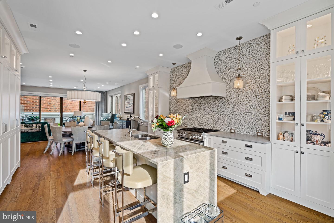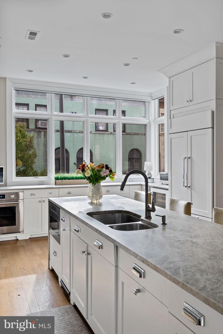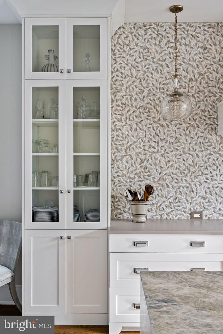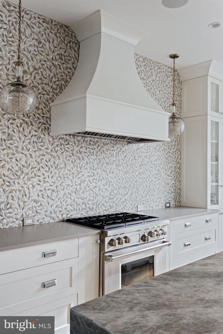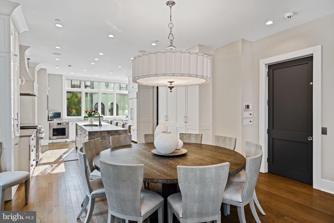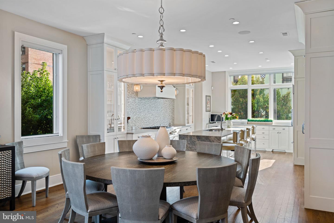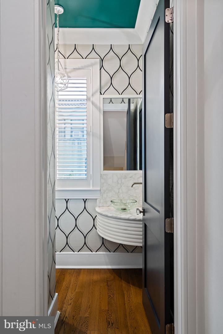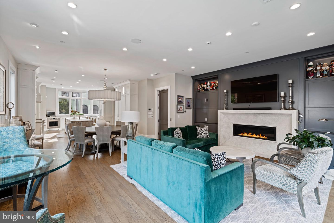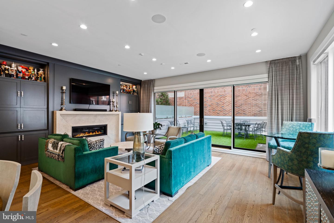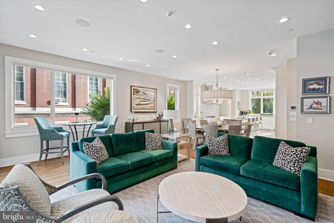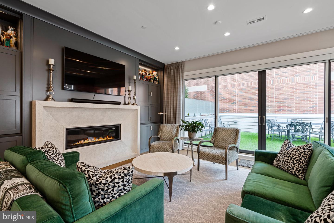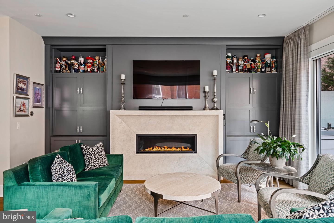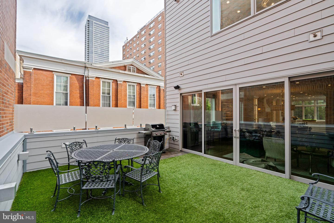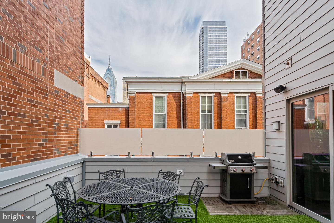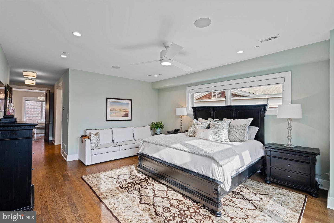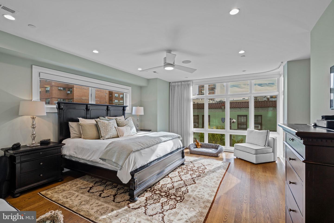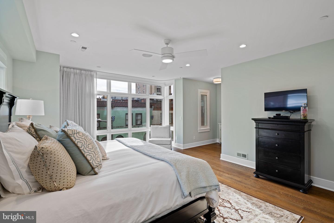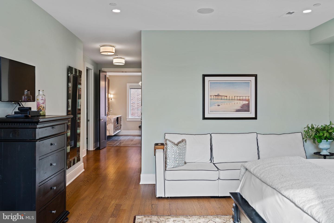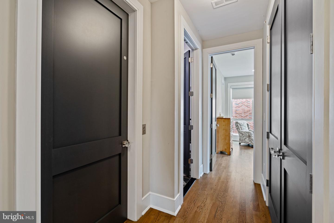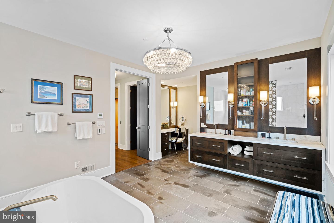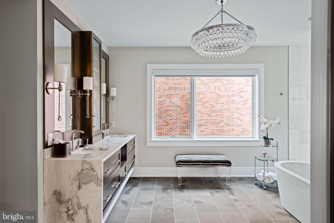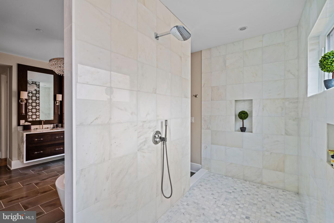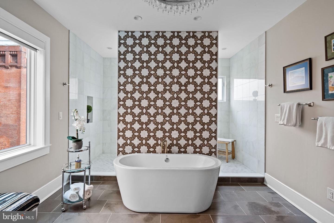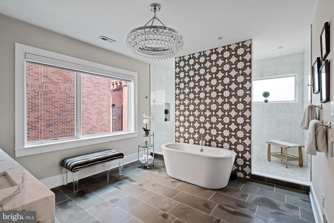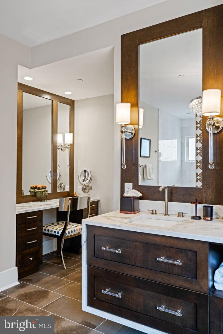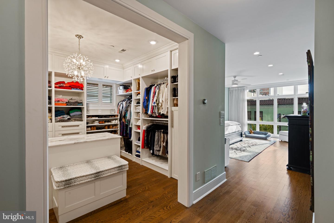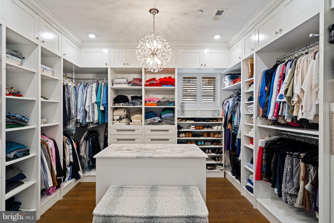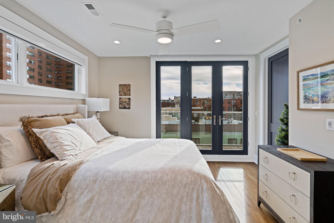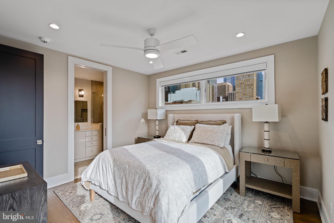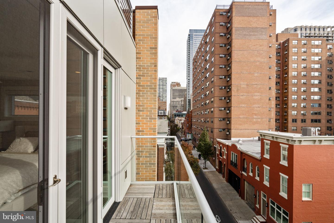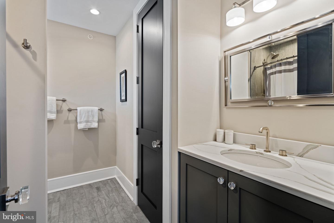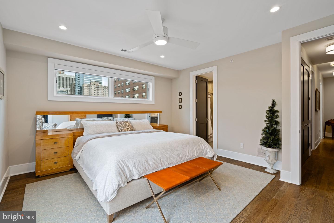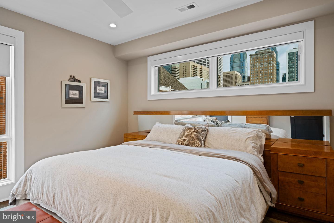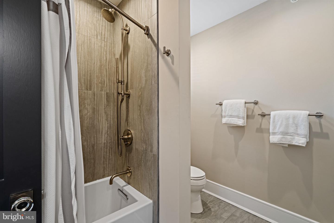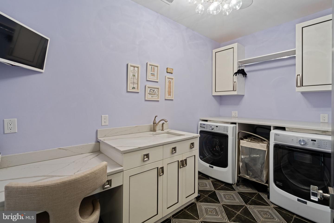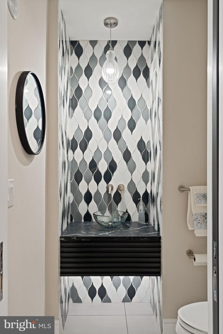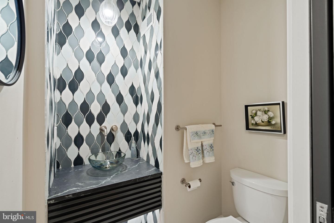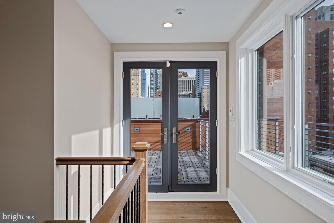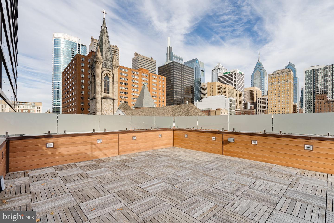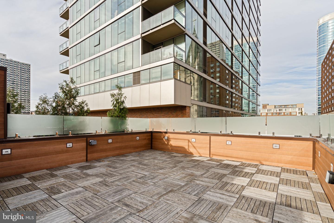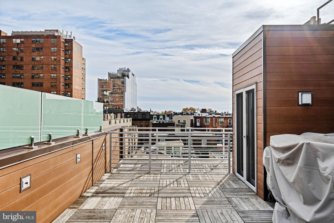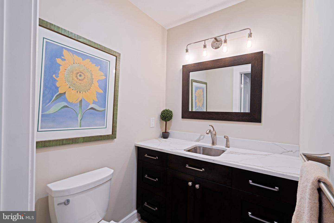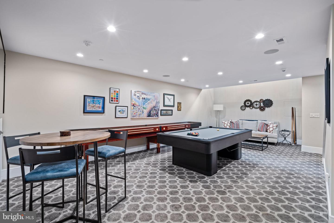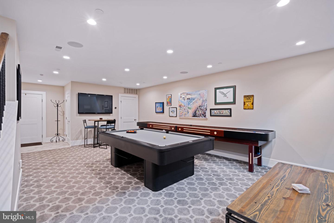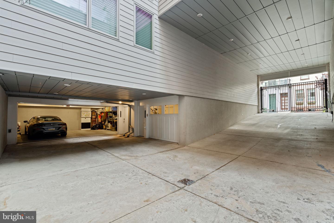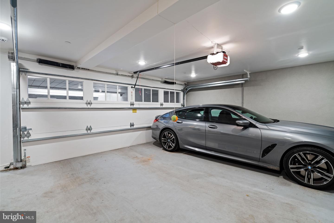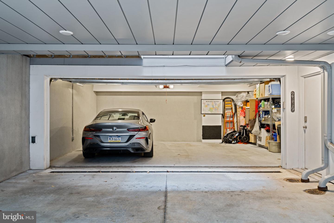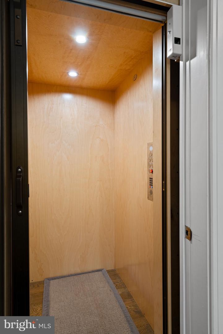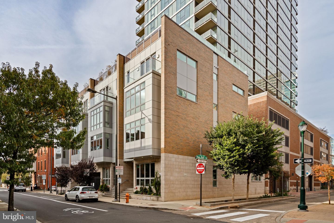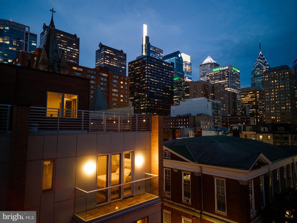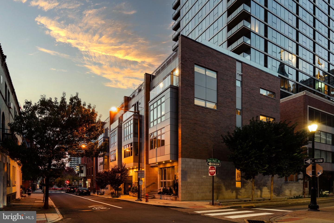Welcome to 2119 Sansom Street in the Rittenhouse Row Development. Constructed in 2018 this one of four 24' wide townhomes in the heart of Rittenhouse Square. This is the end home and the largest of the four homes constructed. Featuring 5 bedrooms, 4 full bathrooms, 3 powder rooms with top-of-the-line finishes, and in mint condition, this home is ready for move-in! FIRST FLOOR: Enter the home into a grand, light-filled foyer with 4 sets of closets for storage and coats. On this floor, there are two graciously sized bedrooms that share a full bathroom. SECOND FLOOR: A beautiful open floor plan with a chef's kitchen, living area, dining and a sizeable private deck. THIRD FLOOR: This entire floor is the primary suite with walk-in closet and a sumptuous bathroom with a large walk in shower for two, a soaking tub, dual vanities, a water closet, a vanity area, and heated floors. FOURTH LEVEL: Two en-suite bedrooms with gorgeous bathrooms and walk-in closets, a laundry room, and a powder room. ROOF DECK: Unobstructed city skyline views the roof deck has hookups for water and gas. LOWER LEVEL: This floor has a large recreation room, storage closets, a large powder room, and direct access to the two-car garage. OTHER DETAILS: The elevator runs from the lower level to the 4th floor, there are 5 zone HVAC, Lutron automated shades and curtains, UV protective film on all windows, audio speakers on all floors and decks, fire sprinkler system, security system, Arakinis system and 5 years remaining on the tax abatement. Located in the Greenfield School Catchment this home is within walking distance to grocery stores, restaurants, UPenn, 30th Street Train Station, and more!
PAPH2310990
Townhouse, Contemporary, Traditional
5
PHILADELPHIA
PHILADELPHIA
4 Full/2 Half
2018
2.5%
0.04
Acres
Gas Water Heater, Public Water Service
Mason
Public Sewer
Loading...
The scores below measure the walkability of the address, access to public transit of the area and the convenience of using a bike on a scale of 1-100
Walk Score
Transit Score
Bike Score
Loading...
Loading...


.jpg)








