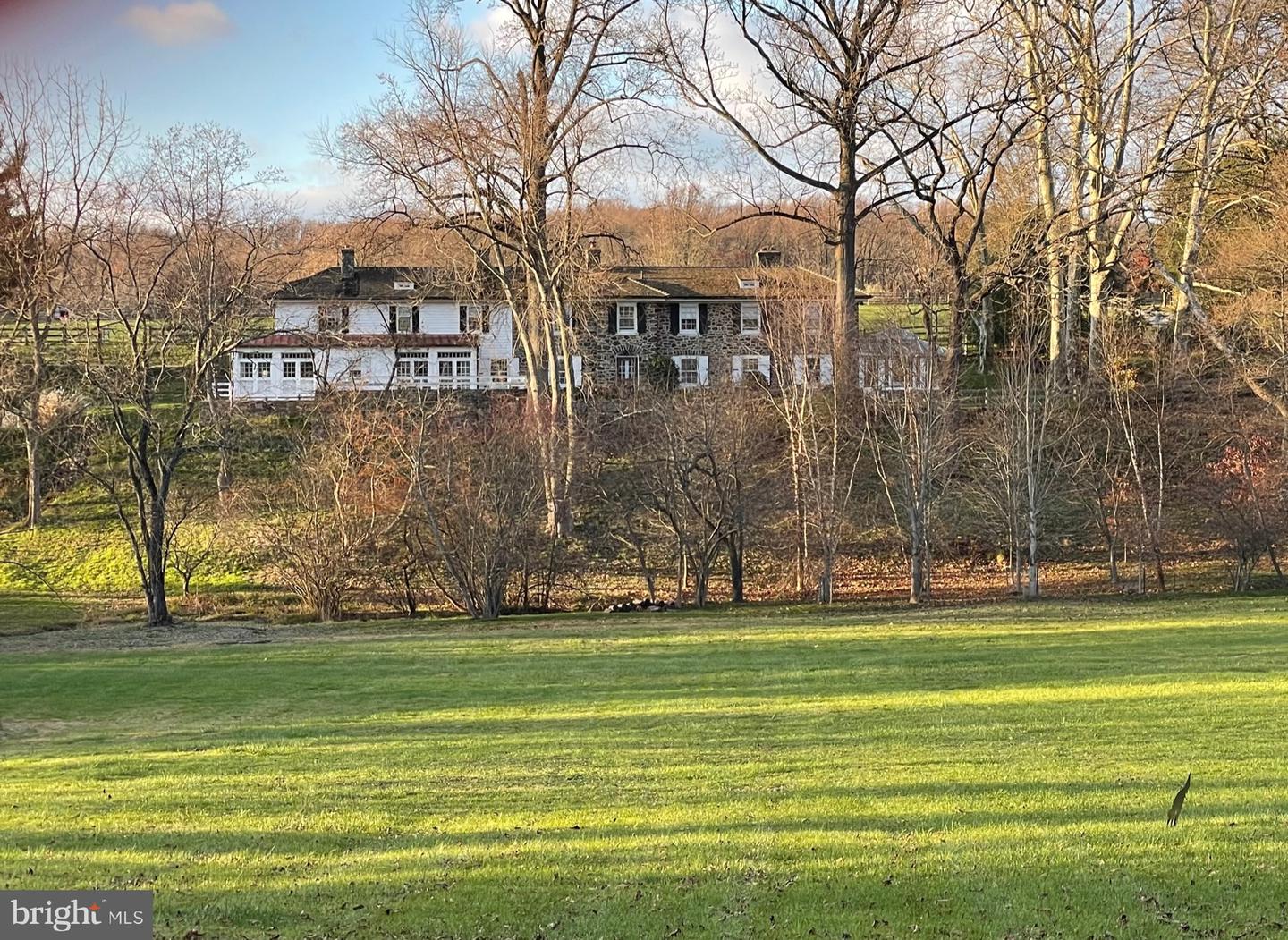Welcome to 2415 White Horse Road, a beautifully restored stone farmhouse previously known as Pepper Farm, nestled in the magnificent countryside of Radnor Hunt. Just under 8 acres, this conserved property offers tranquil views and breathtaking vistas while being within top rated Tredyffrin-Easttown schools. Exquisite details abound in this home, including original hardwood flooring, deep windowsills, multiple fireplaces, original built-ins, and french doors that accent the rear of the home. The main level offers a massive family room with fireplace, built-in bookcase and hidden wet bar, while the attached conservatory with antique brick flooring has radiant floor heating and a concrete bar sink- the perfect space to unwind after a long day. The formal dining room with fireplace and built-in cabinetry is great for all your parties and get togethers and feeds into the magnificent kitchen with custom inset cabinetry, stainless steel appliances, and attached breakfast room with built-in cabinetry, desk and french doors exiting to the expansive patio overlooking the magnificent grounds. Finishing the main level is the den with wall to ceiling bookcases and additional french doors to patio, powder room, and mudroom with laundry area and back staircase. The second level offers an amazing primary suite with two walk-in closets, fireplace, and newly updated bathroom with dual vanities and oversized shower. Two spacious bedrooms share a bathroom with tub/shower combo while the fourth bedroom with private bathroom can be accessed by the rear staircase. The finished lower level offers a private office, full bathroom, tons of additional living space, and exterior door that exits to pool area. The beautiful grounds are accented with stone terraces, a lovely pool, fenced pasture, and a 4-car detached garage. This property offers country living at its best, yet is convenient to the shopping and dining options of Wayne and Bryn Mawr, close to major roadways for an easy commute to Philadelphia and Wilmington and minutes to some of the best private academies in the country. Call today to see this one-of-a-kind property- it is not to be missed! *new cedar roof being installed soon on this home*
PACT2044006
Single Family, Single Family-Detached, Farmhouse, 2 Story
4
EASTTOWN TWP
CHESTER
4 Full/1 Half
1905
2.5%
7.6
Acres
Hot Water Heater, Oil Hot Water Heater, Well
Stone
Septic
Loading...
The scores below measure the walkability of the address, access to public transit of the area and the convenience of using a bike on a scale of 1-100
Walk Score
Transit Score
Bike Score
Loading...
Loading...


.jpg)









