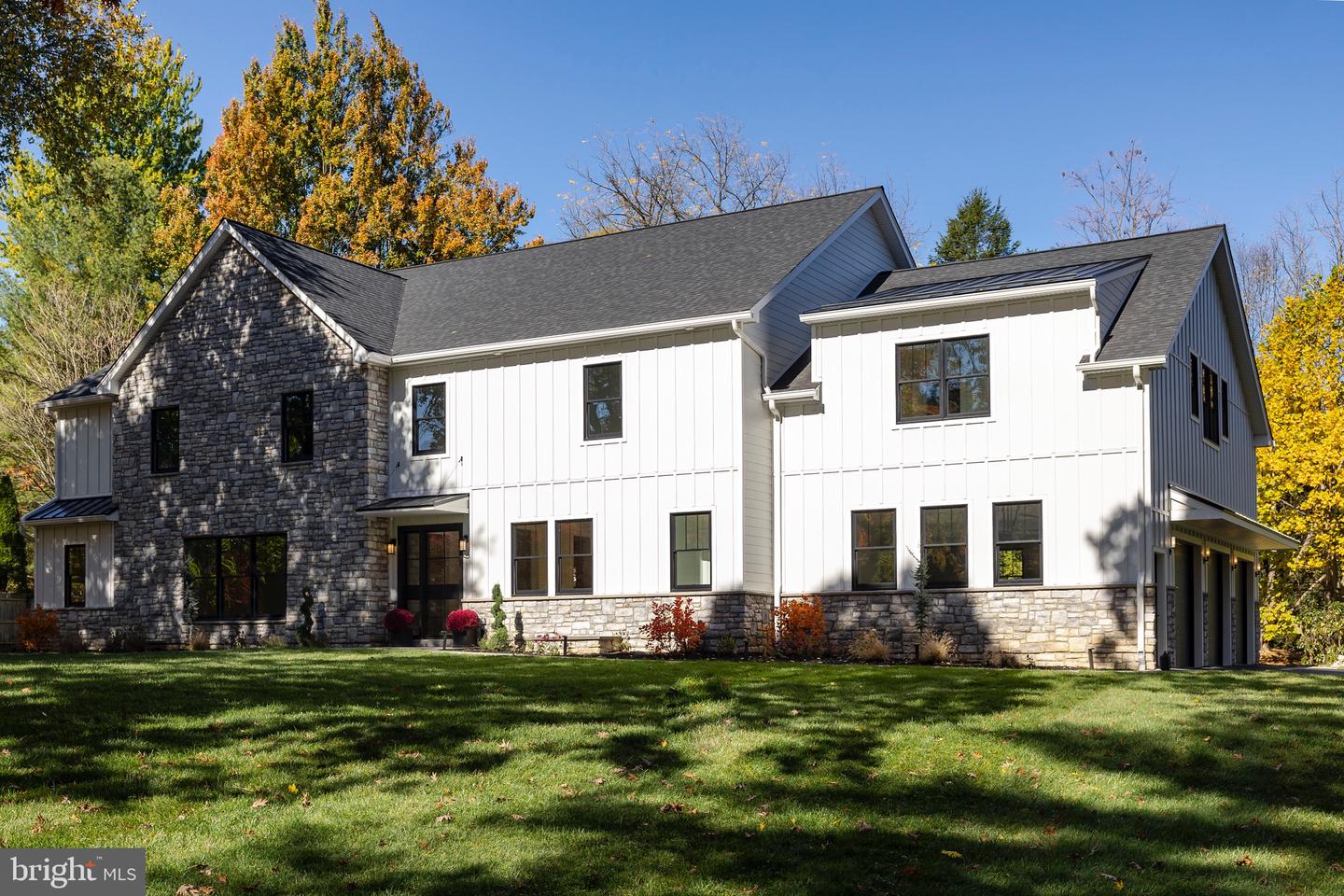Welcome to 318 Baintreee Road, a completely custom home with 6300+ sq feet on .76 acres in a great north side Bryn Mawr location. Enter through the custom steel and glass front door into the two story foyer. This 6 bedroom, 7 bathroom home features a high-end chefâÂÂs kitchen with Thermador appliances, Calacatta Quartz countertops and a full slab backsplash. 10 foot ceiling on the first floor and 9 foot+ on the second floor. Open concept kitchen and great room with gas fireplace, wet bar, and access to the large flat back yard. Large modern sliders provide seamless indoor and outdoor entertainment. Formal dining space, sitting room, first floor en-suite, mudroom, and two powder rooms complete the first floor. The second floor features a stunning master suite with French doors, large walk-in closet, fireplace, and 14 foot vaulted ceilings. The master bathroom includes a his and hers shower, stand alone tub, his and hers vanities, and a sitting area. The charming Jack and Jill has separate vanities, shower, and a standalone tub. On the second floor there are two additional en suites as well as a large laundry room with ample cabinetry and storage. Shaw wide plank white oak flooring. Visual Comfort and Regina Andrews lighting throughout. The exterior of the home will be completed with white Hardie plank board and batten and limestone veneer. Black Andersen windows, black metal roof, and modern black garage doors on the oversized three car garage. This property sits at the back of a quiet cup-de-sac and has enough impervious space for a pool. $5,000 credit at closing towards the walk in closet. This project is complete and ready for move-in. Completed 11/2022.
PAMC2058776
Single Family, Single Family-Detached, Other
6
LOWER MERION TWP
MONTGOMERY
5 Full/2 Half
1954
2.5%
0.76
Acres
Gas Water Heater, Public Water Service
Mason, Hardi Plank, Stone
Public Sewer
Loading...
The scores below measure the walkability of the address, access to public transit of the area and the convenience of using a bike on a scale of 1-100
Walk Score
Transit Score
Bike Score
Loading...
Loading...


.jpg)









