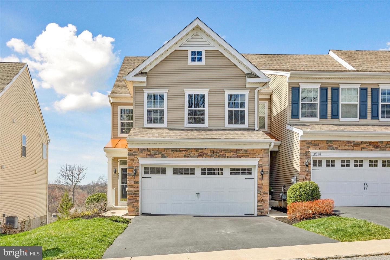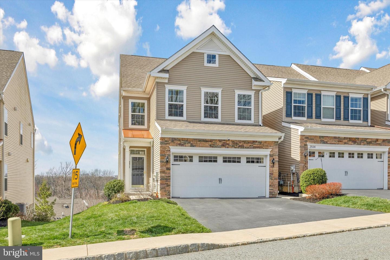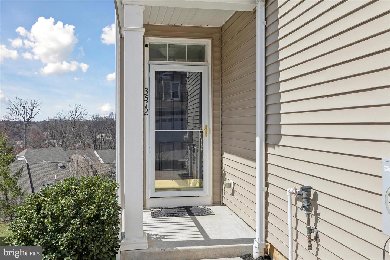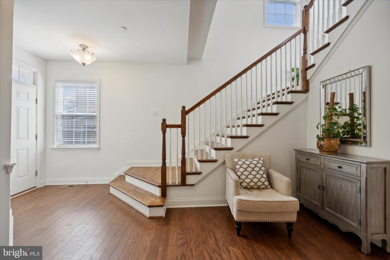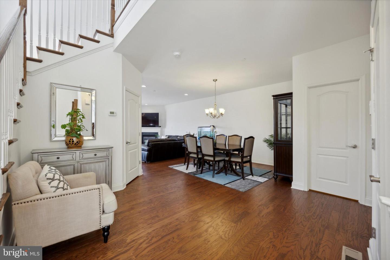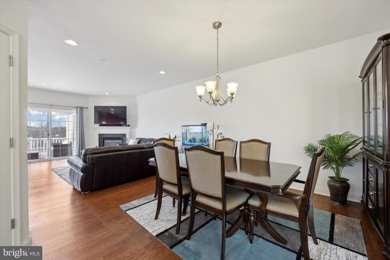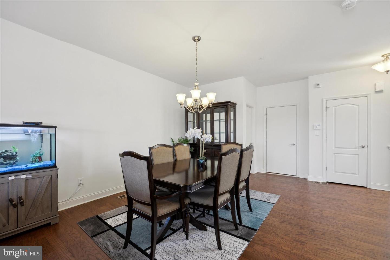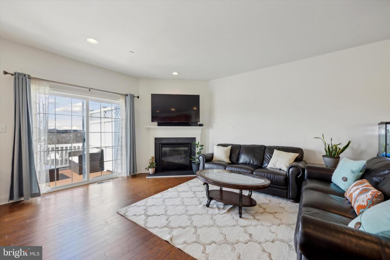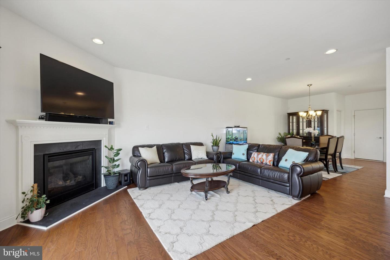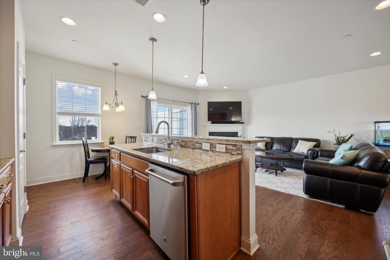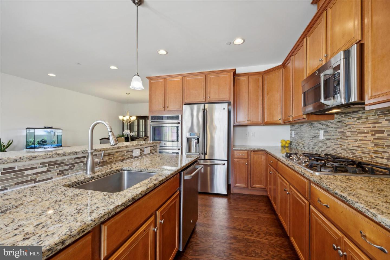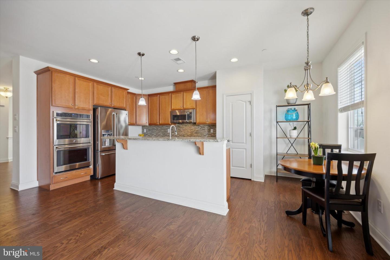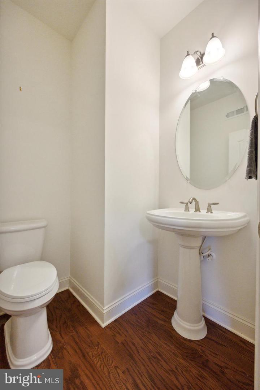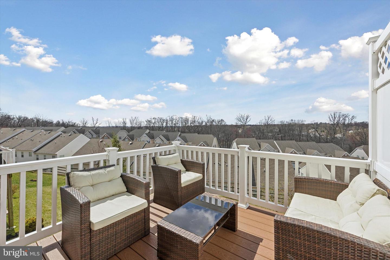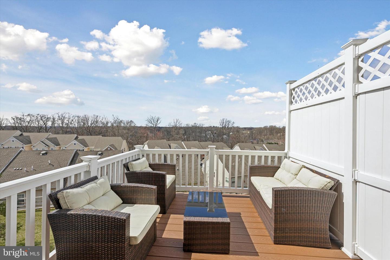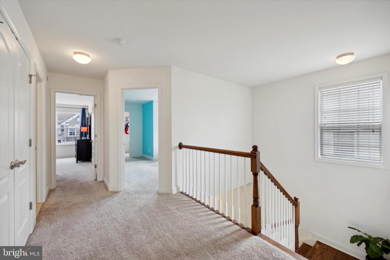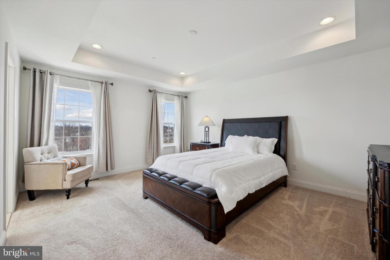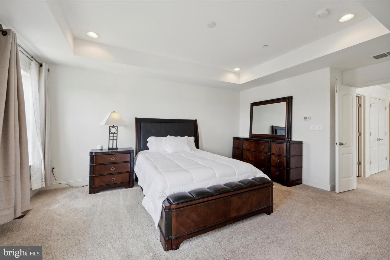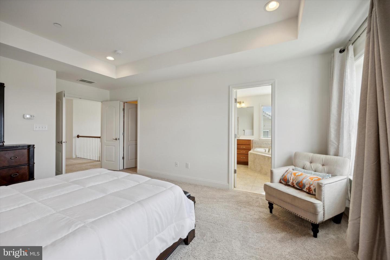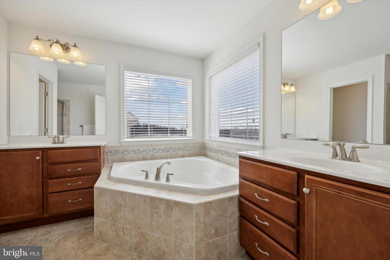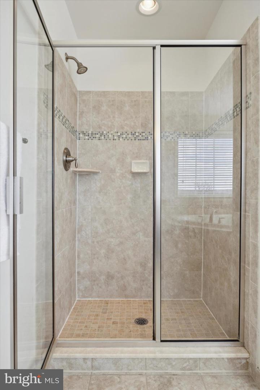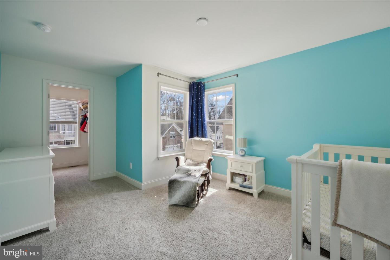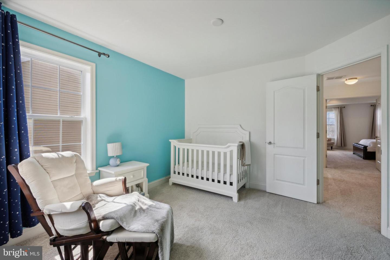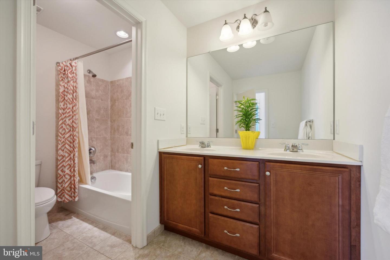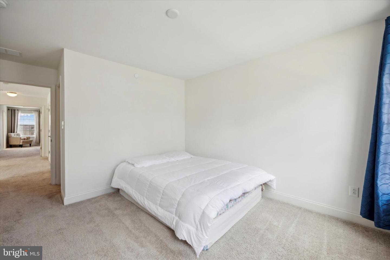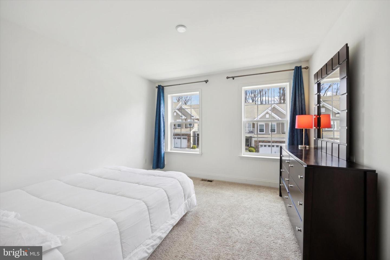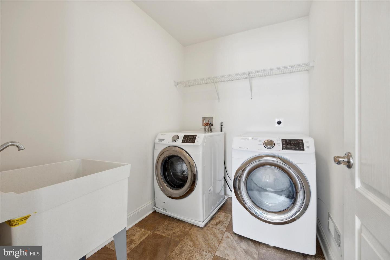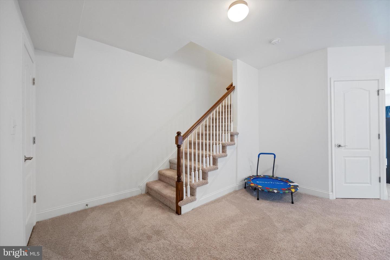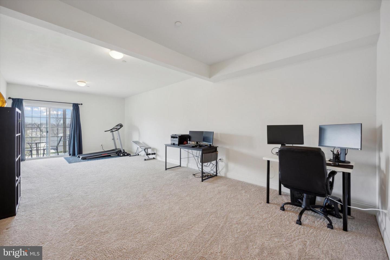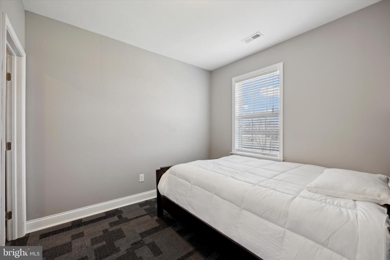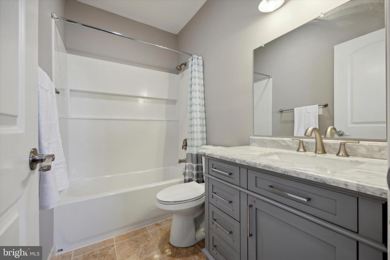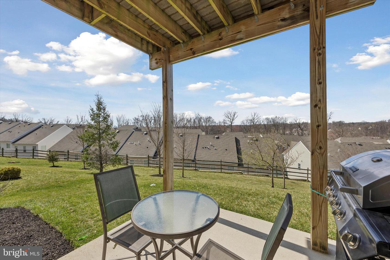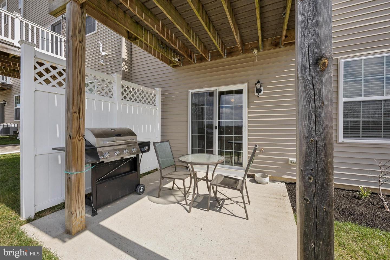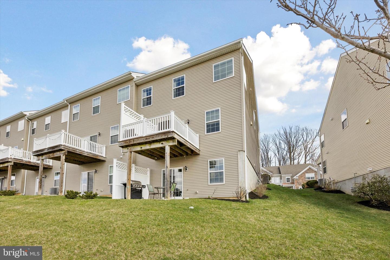Welcome to 3512 Muirwood Dr, in the esteemed Grande at Muirwood Hill community in Newtown Square. Prepare to be captivated by this remarkable 4-bedroom, 3.5-bath residence, situated on one of the most coveted lots in the area, offering awe-inspiring scenic vistas and unforgettable sunsets from its relaxing deck â a truly unique find! Step inside to experience a thoughtfully crafted floor plan that effortlessly combines practicality with elegance. As you enter the gracious two-story foyer with its turned staircase, you'll be greeted by the formal dining room and living room, complete with a charming gas fireplace. The gourmet kitchen is a culinary delight, boasting granite countertops, stainless steel appliances, a pantry, and a generous island with seating for four. Begin your mornings with a cup of coffee at the breakfast bar or delight in the outdoors on the inviting deck, enhanced by a privacy screen. Upstairs, the tranquil master bedroom suite beckons, featuring a tray ceiling, a relaxing master bath with a large soaking tub, double vanities,private water closet and a walk-in closet. Two additional well-appointed bedrooms. with large walk-in closets, a spacious hall bath with double sinks, private shower, and a convenient upper-level laundry room round out this level. The finished, walkout lower level offers full daylight windows adding even more living space, including a sizable media area and a versatile office/play area. An additional bedroom with walk-in closet and an en-suite full bath provides flexibility for guests or family members. Embrace the outdoors on the lower patio accessed through the sliding doors full daylight windows and a slider. Convenience abounds with an attached two-car garage, a double driveway, and extra parking. This meticulously cared-for property, situated within the award winning Marple school district, showcases numerous upgrades and enjoys a prime location near shopping, dining, and the new town center featuring Whole Foods Market. With easy access to the airport, this home embodies suburban living at its finest â offering a harmonious blend of serenity and convenience for its fortunate new owners!
PADE2063356
Townhouse, Traditional
4
NEWTOWN TWP
DELAWARE
3 Full/1 Half
2016
2.5%
0.07
Acres
Gas Water Heater, Public Water Service
Vinyl Siding, Aluminum Siding
Public Sewer
Loading...
The scores below measure the walkability of the address, access to public transit of the area and the convenience of using a bike on a scale of 1-100
Walk Score
Transit Score
Bike Score
Loading...
Loading...


.jpg)








