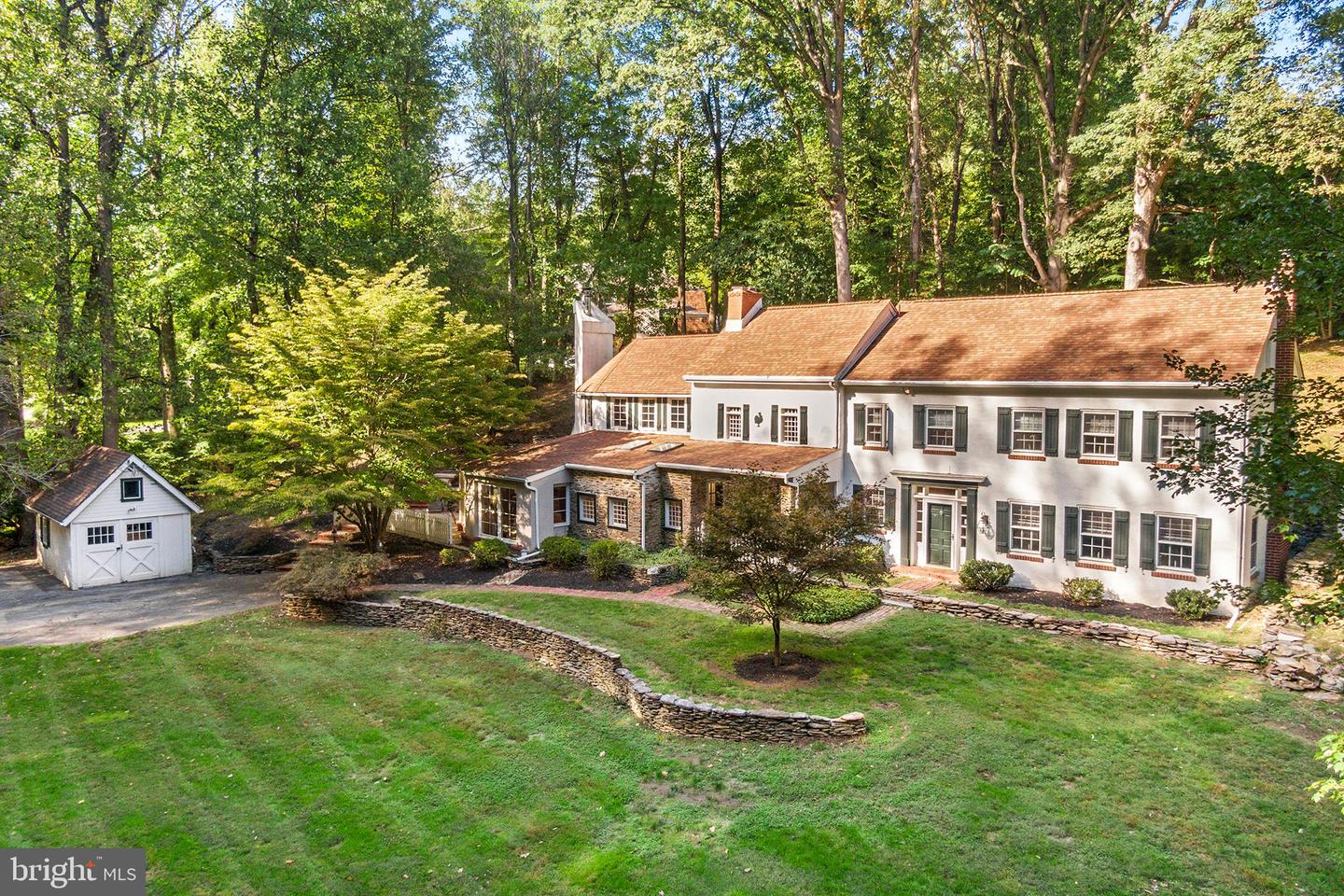Enchanting Early 1700's /1875 Stone Pennsylvania Farmhouse nested on over 1 acre with bucolic views of a meandering stream, flowering fruit trees and native wildlife. Two large additions flank the original Colonial era stone homestead creating a cohesive floor plan that lends itself to modern living and entertaining. Original architectural details including exposed beams, random width hardwood flooring, original pumpkin pine floors, and antique hardware have not been lost. While modern updates including central air conditioning, newer windows and walk-in closets have been added. There is a large two-story Kitchen/Great room addition with an adjacent sun speckled outdoor patio. The kitchen has an abundance of cabinetry and storage, a large island and nearby laundry/ mudroom exiting to a brick & pebbled stone patio and outdoor grill area. One of three staircases in the home leads to the huge office loft above the great room. The center hall/foyer with main staircase is contiguous to a large formal living room with gas fireplace adorned with an antique mantel , formal powder room, as well as the brick floored dining room which houses the original floor to ceiling stone hearth. The second floor offers an enhanced primary suite with large walk-in closet, renovated primary bathroom and wonderful sitting room (bedroom 3 of 5) with a third fireplace. Bedroom number 2 & 4 are en-suite with private baths and have access to an outdoor patio. The third floor has an additional bedroom as well as a large attic storage space. This property has a detached garage and several outdoor spaces including a Creekside fire pit area, two patios, a covered porch and a large yard. Whispers of times past can be heard by the attuned ear and discriminating buyer.
PAMC2052620
Single Family, Single Family-Detached, Colonial
4
UPPER MERION TWP
MONTGOMERY
3 Full/1 Half
1755
2.5%
1.1
Acres
Other, Oil Hot Water Heater, Well
Stone
Public Sewer
Loading...
The scores below measure the walkability of the address, access to public transit of the area and the convenience of using a bike on a scale of 1-100
Walk Score
Transit Score
Bike Score
Loading...
Loading...


.jpg)









