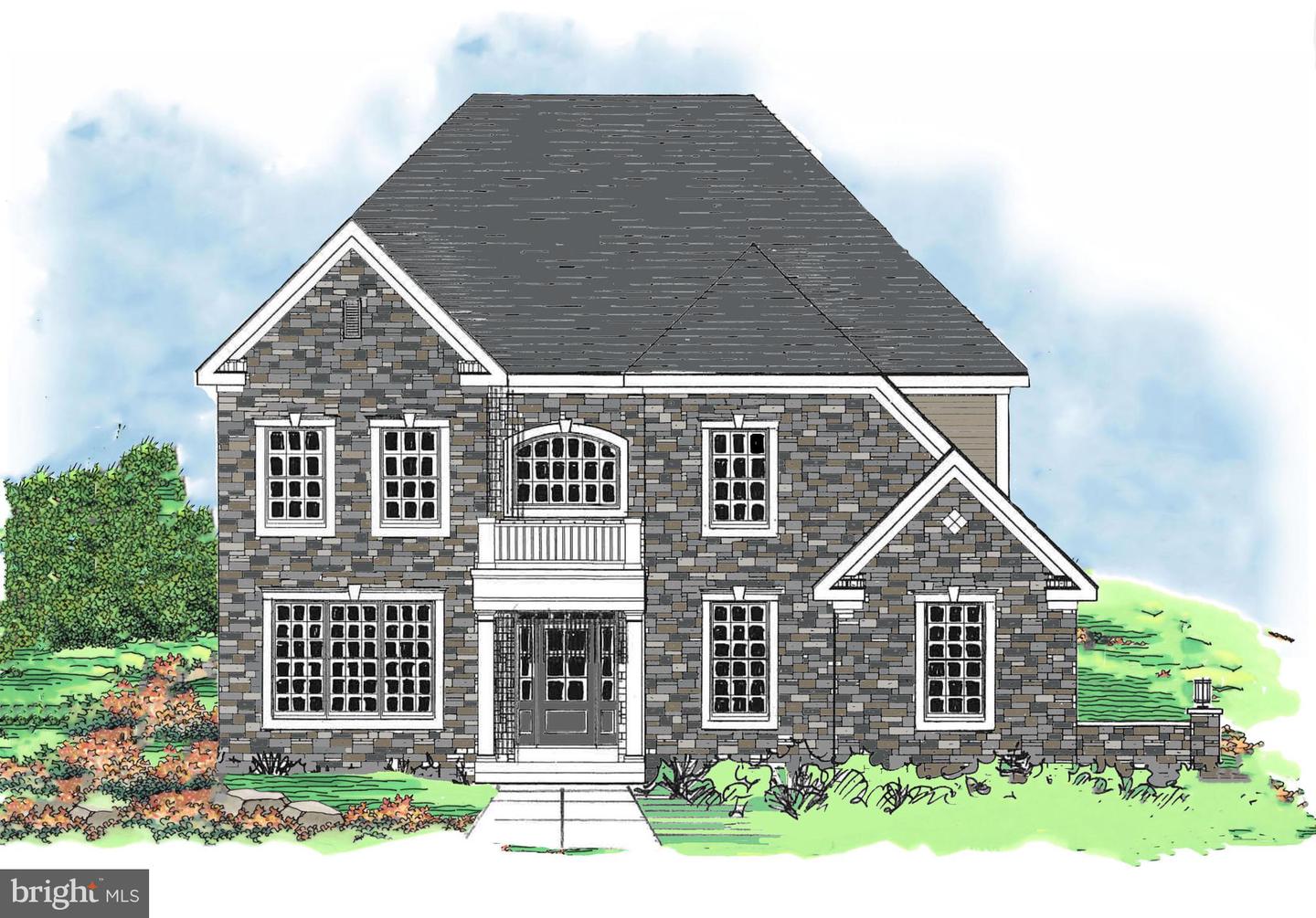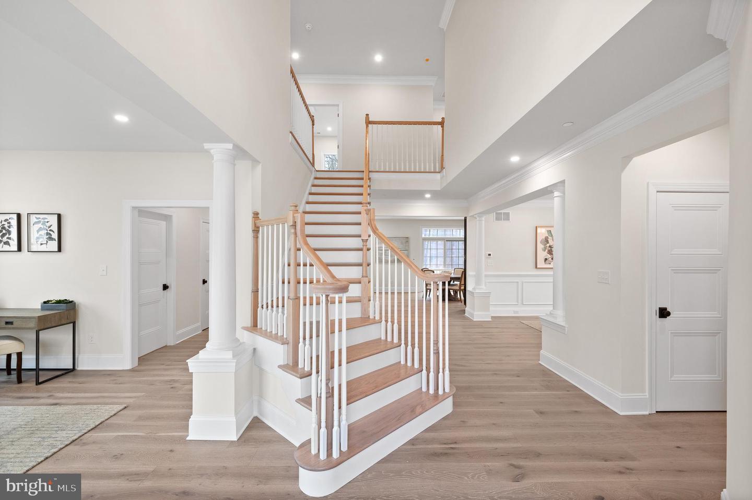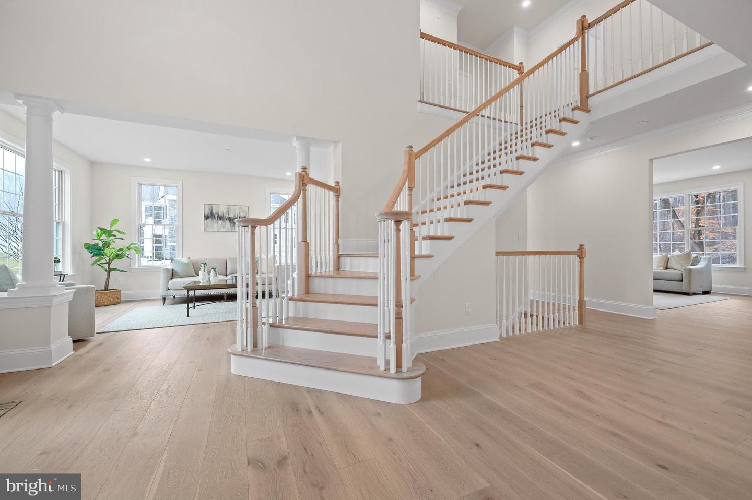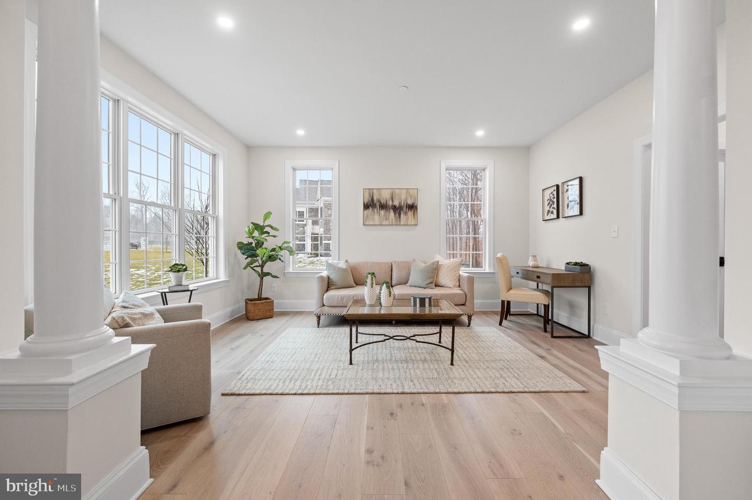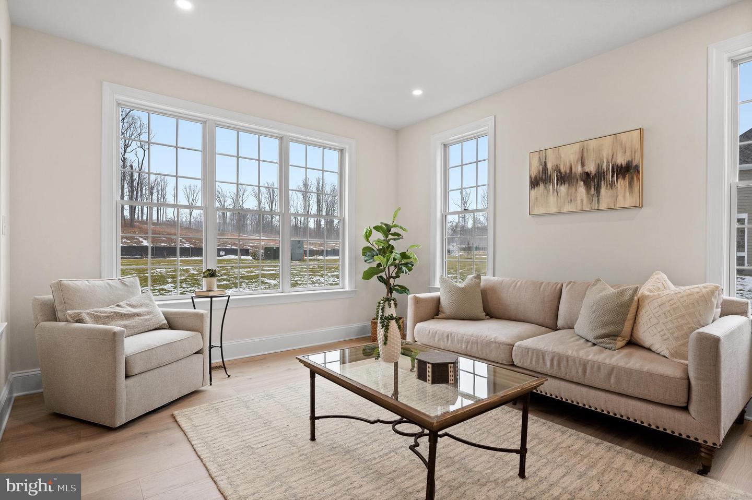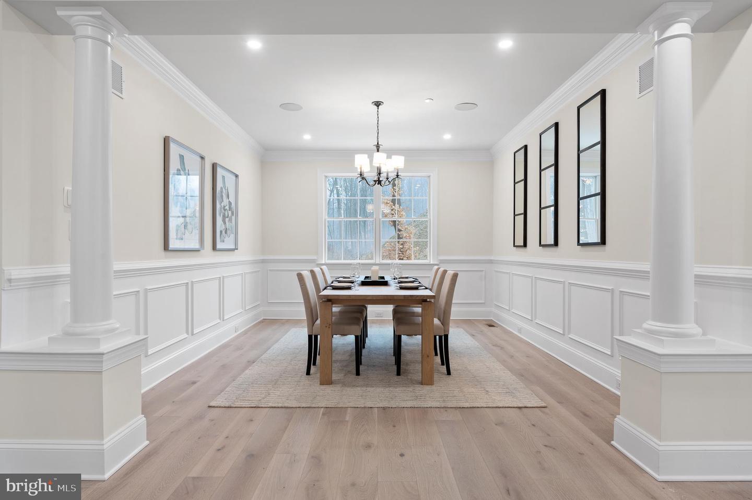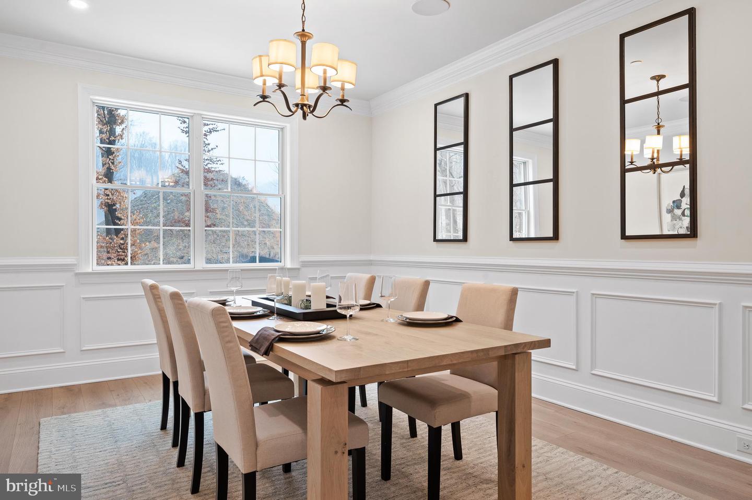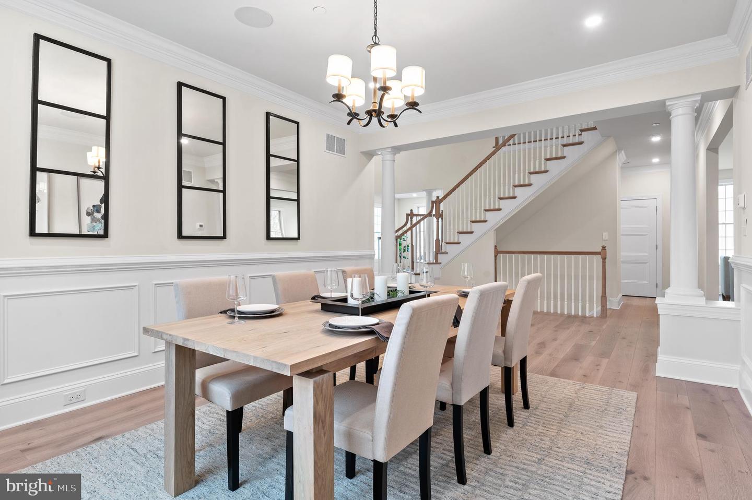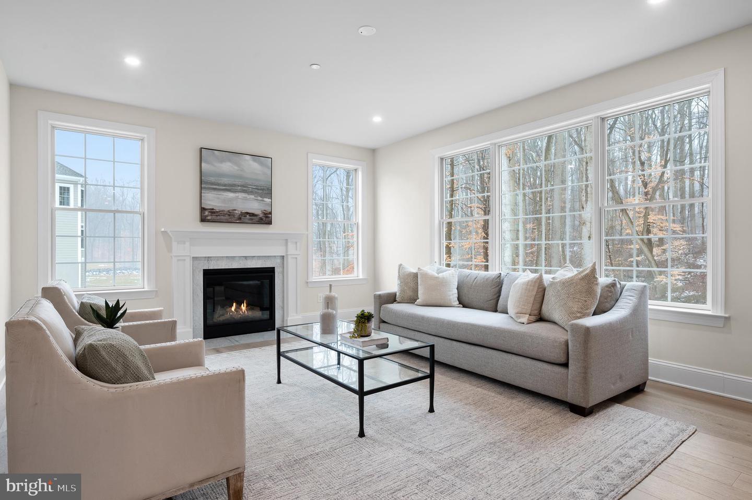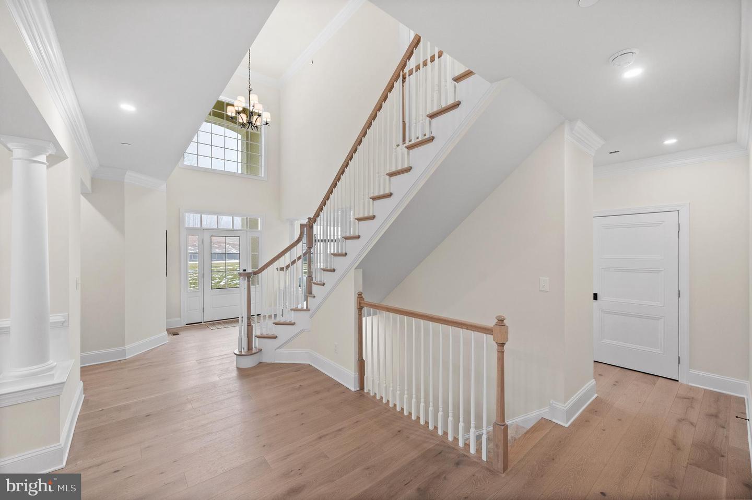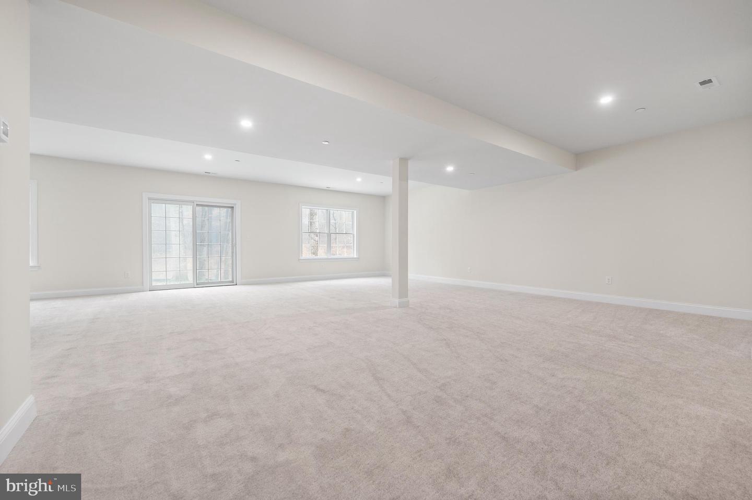The Carlisle West Azalea Model Home is being built at Village of Four Seasons! Check out the handsome architecture, smart design, and all the builder inclusions in the base price! Ultra-convenient location to everywhere you want to be - great restaurants, shopping, airport, major routes, and borders the scenic Springton Reservoir. Only 38 residences on approximately one-acre homesites! This model embraces easy entertaining and everyday living, and you are welcomed by a sunny two-story Foyer with a gracious sweeping staircase and entry to the Living Room. The Celebration Ready Dining Room is complimented with wainscot trim detail and twin windows. Step into the Gourmet Kitchen - there is an array of cabinet choices, quartz countertops, and tile backsplashes offered, along with a new center island design, Monogram Stainless Steel Appliance Package, all overlooking the Breakfast Area and Cozy Family Room with Fireplace and tall windows. Also on this level, a conveniently located Powder Room and an additional Walk-In Closet with access from the Hall (sized for a Future Elevator). The Second Floor offers a generous Primary Bedroom Suite featuring a Dual Designed Walk-In Closet and a Luxurious Bathroom with Separate Vanities, a Free-Standing Tub and Spacious Shower. Three Additional Bedrooms, Two Full Bathrooms, and a convenient Laundry Room complete this level! Enjoy the Lower-Level Flex Space with Full Bathroom, Bedroom or Den, Daylight Windows and Walk Out Entrance to a Garden Patio! The approximate total square footage includes the Finished Space in the Lower Level. We are meeting by Appointment Only, so please call the Sales Manager for details and to schedule your tour! Please note homesites are 40,000 square foot minimum and all lots are subject to lot premiums. Public Water, Public Sewer, and Natural Gas. Interior photos are of a Model Home and may show options.
PADE2059214
Single Family, Single Family-Detached, Traditional, 2 Story, Transitional
5
MARPLE TWP
DELAWARE
4 Full/1 Half
2024
2.5%
0.92
Acres
Tankless Water Heater, Gas Water Heater, Public Wa
Hardi Plank, Stone
Public Sewer
Loading...
The scores below measure the walkability of the address, access to public transit of the area and the convenience of using a bike on a scale of 1-100
Walk Score
Transit Score
Bike Score
Loading...
Loading...


.jpg)








